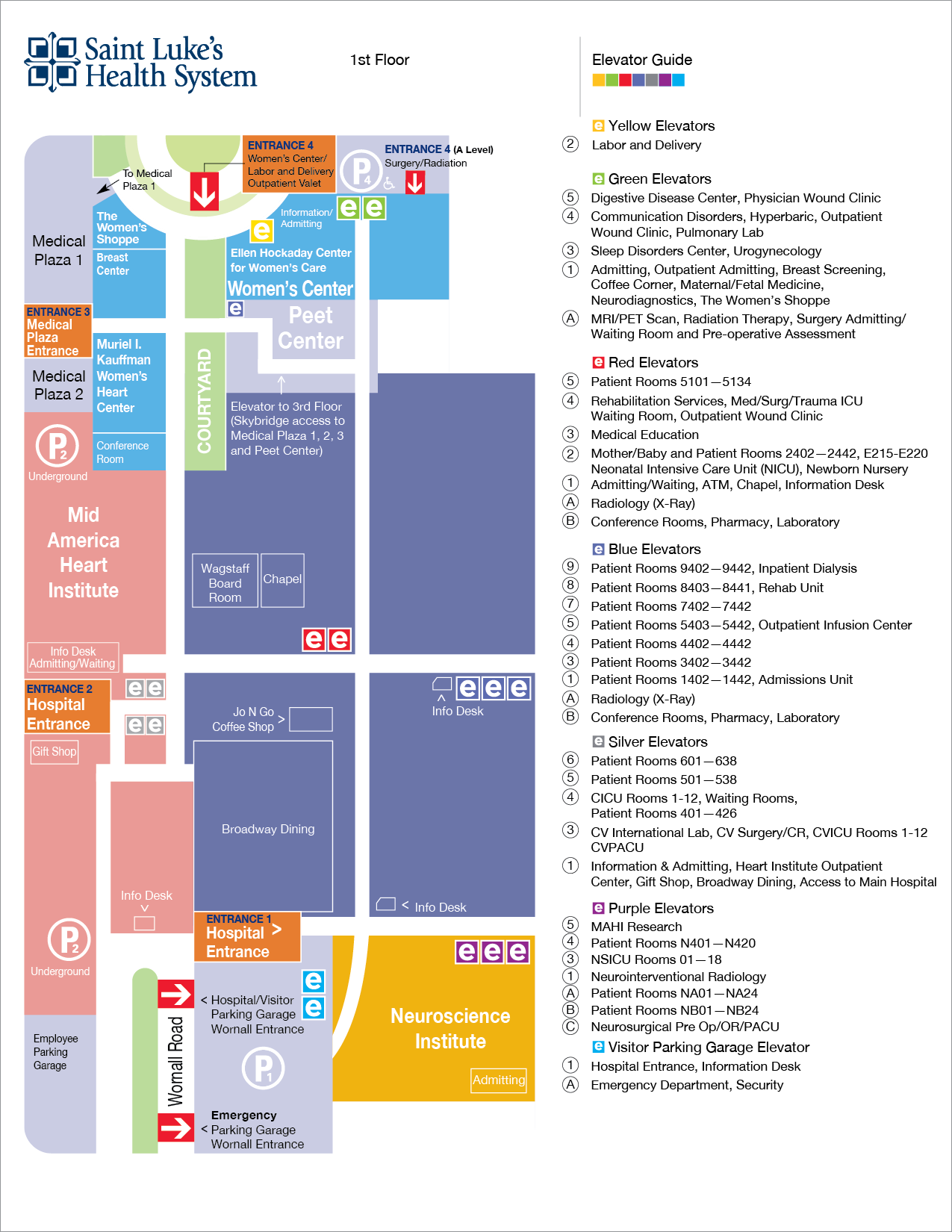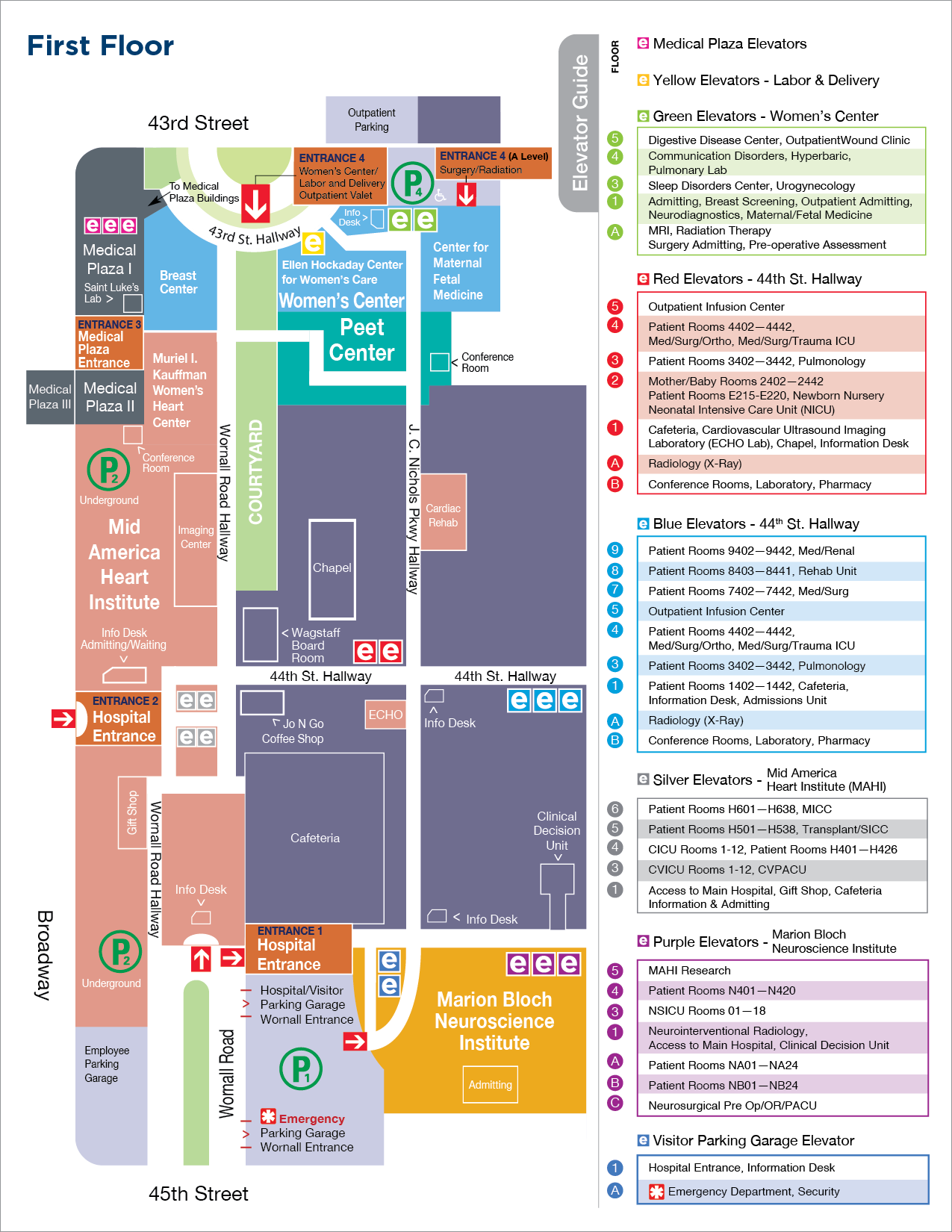Before (left) & After (right)



Main Campus Map Aside from some updates to the map, the Client asked for new styling for the Elevator Guide next to the First Floor map. The current Guide was difficult to follow and confusing for visitors. They needed something that was easier to read to find the correct elevator to their destination. Using the color coding that was already established by the hospital for each elevator, I created better defined sections so the user could easily locate the departments that each elevator would bring them to for every floor on the elevator's route.


